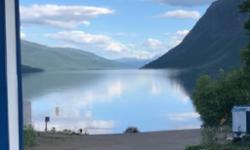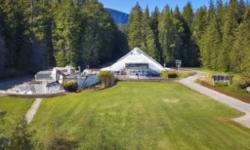CHARMING & SPACIOUS HOME ON 0.86 ACRES IN TAPPEN/SUNNYBRAE!
Asking Price: $949,000
About 330 Tappen Beach Road:
Welcome to this charming and spacious single-family home located in the beautiful neighbourhood of Tappen/Sunnybrae in British Columbia. This freehold property boasts a land size of 0.86 acres, offering plenty of outdoor space for your family to enjoy.
Built in 1978, this house has been well-maintained and is move-in ready. With a total square footage of 2280 sqft, this house is perfect for a growing family or anyone who desires a spacious living area. As you enter the house, you'll be greeted by a generous living room with large windows that provide natural light and a beautiful view of the surrounding area. The laminate and vinyl flooring throughout the house offer both durability and aesthetic appeal.
This house features a total of three bathrooms, two of which are partial bathrooms. The bathrooms are equipped with modern fixtures and fittings, providing both comfort and convenience for you and your family. The central vacuum system is another great feature of this house, making cleaning a breeze.
The basement of this house boasts a separate entrance, which can be used as an additional living space or even as a rental unit. The full basement is partially finished, giving you the flexibility to add your personal touch to the space. With ample storage space in the storage shed, you can easily store all your tools and equipment.
The foundation of this house is concrete, ensuring durability and longevity. The exterior features vinyl siding and a conventional asphalt shingle roof, which provides both insulation and protection from the elements. The deck, shed, and workshop are additional structures on the property that offer plenty of space for outdoor activities and storage.
This house features a wood-burning fireplace, which adds warmth and a cozy atmosphere to the living room. The heating system comprises of a forced-air system, electric heating, and wood heating, ensuring that your family stays warm and comfortable throughout the year.
The utilities of this house include a septic system and a drilled well for water supply. The attached garage can accommodate up to three vehicles, providing ample parking space for you and your guests.
One of the most impressive features of this property is the stunning view of the lake and mountains from the house. You'll enjoy the breathtaking scenery every day, which adds to the overall charm and appeal of this house.
This house is conveniently located, with easy access to all amenities nearby, including recreation facilities. The annual property taxes for this house are reasonable, making it a great investment opportunity for anyone looking to purchase a property in Tappen.
In summary, this house is a gem in the beautiful neighbourhood of Tappen/Sunnybrae. With a spacious living area, ample outdoor space, modern fixtures and fittings, and stunning views, this property offers everything you need to lead a comfortable and peaceful life. Don't miss out on this opportunity to make this house your dream home. Contact us today to schedule a viewing.
This property also matches your preferences:
Features of Property
Single Family
House
2280 sqft
Tappen / Sunnybrae
Freehold
0.86 ac|under 1 acre
1978
$1,500 (CAD)
Attached Garage (3)
This property might also be to your liking:
Features of Building
3
2
Central Vacuum
Laminate, Vinyl
Separate entrance
Full (Partially finished)
Concrete
2280 sqft
Storage Shed
Deck, Shed, Workshop
Wood (Conventional)
Forced air, (Electric), (Wood)
Septic System
Drilled Well
Conventional (Asphalt shingle)
Vinyl siding
Recreation
Attached Garage (3)
Plot Details
Lake view, Mountain view
Easy access
Well(s)
Breakdown of rooms
4.6736 m x 3.2258 m
4.699 m x 3.7846 m
4.572 m x 9.7536 m
4.699 m x 3.556 m
2.4892 m x 1.3462 m
3.9116 m x 2.9718 m
3.175 m x 1.8288 m
1.3716 m x 1.4986 m
4.572 m x 9.7536 m
Property Agent
Gordie Blair
B.C. Farm & Ranch Realty Corp.
2014 Whatcom Road, Abbotsford, British Columbia V3G1Y9









